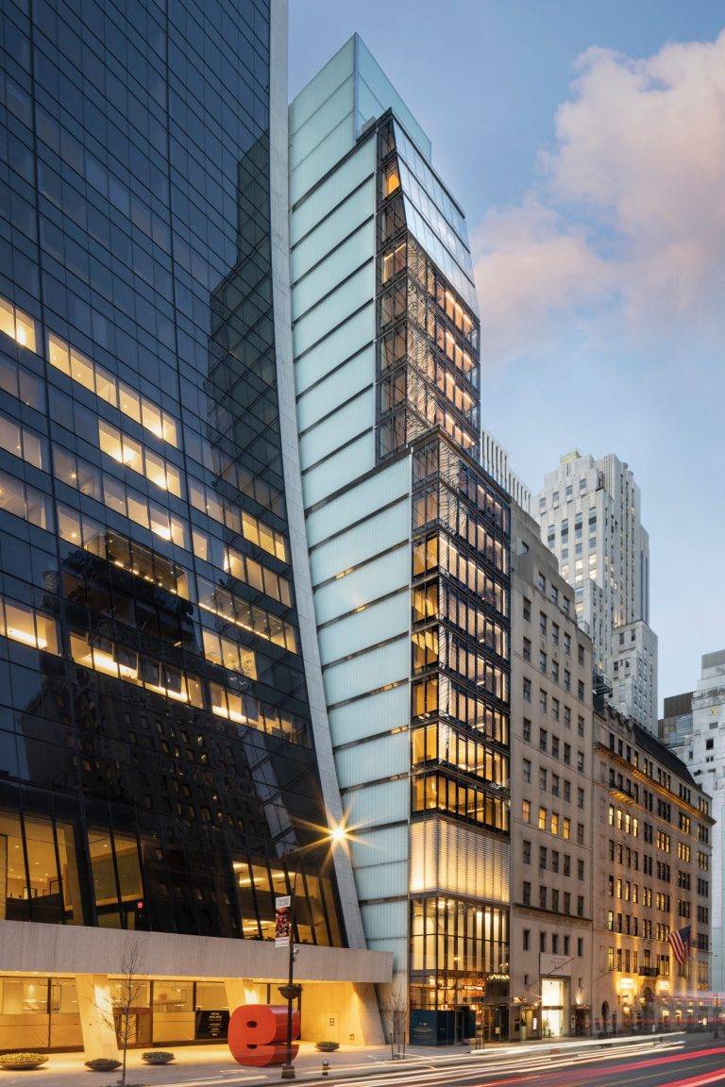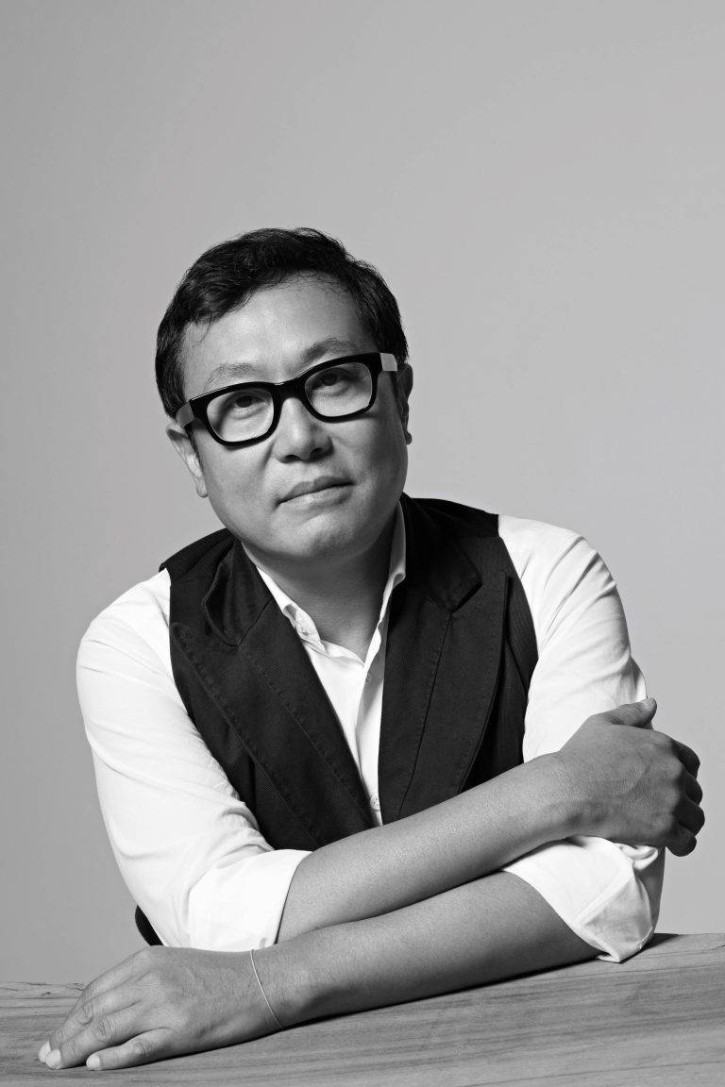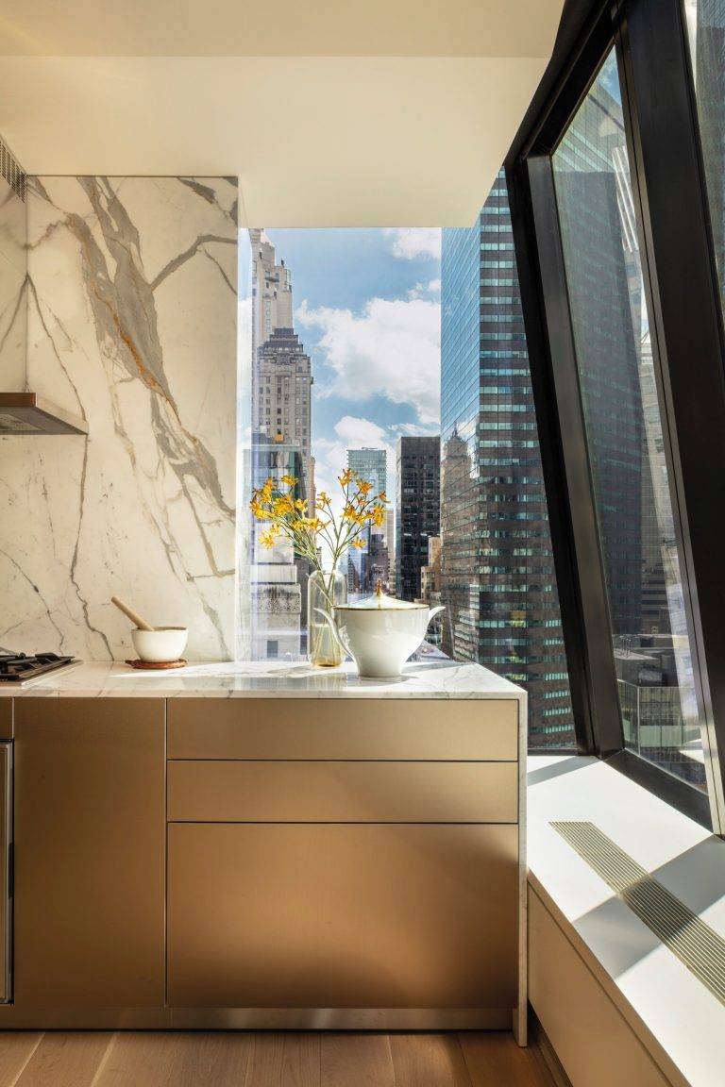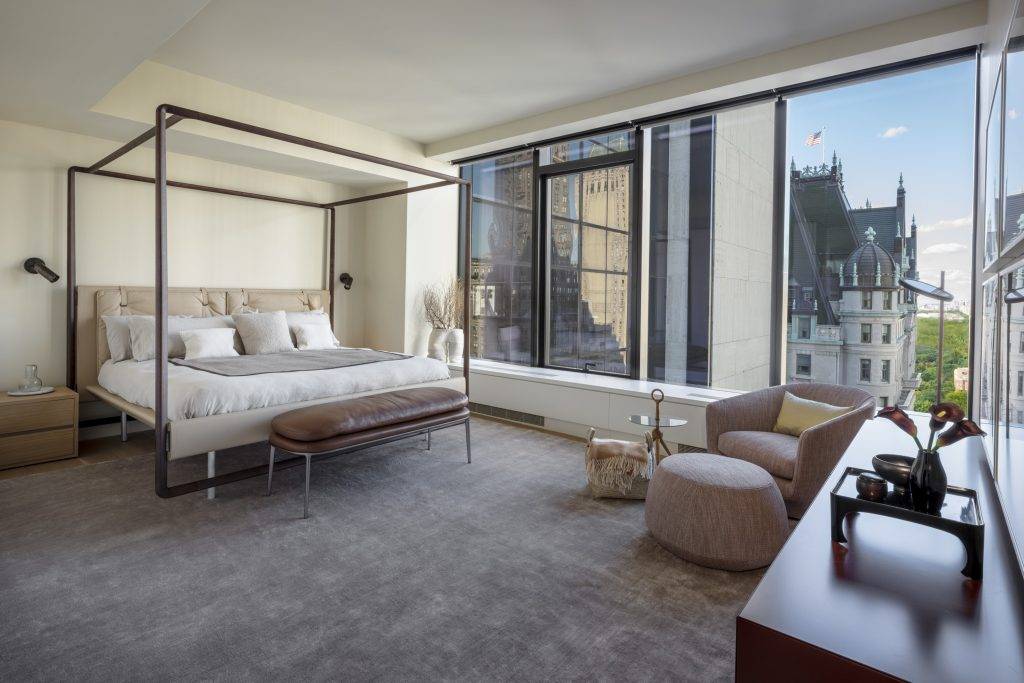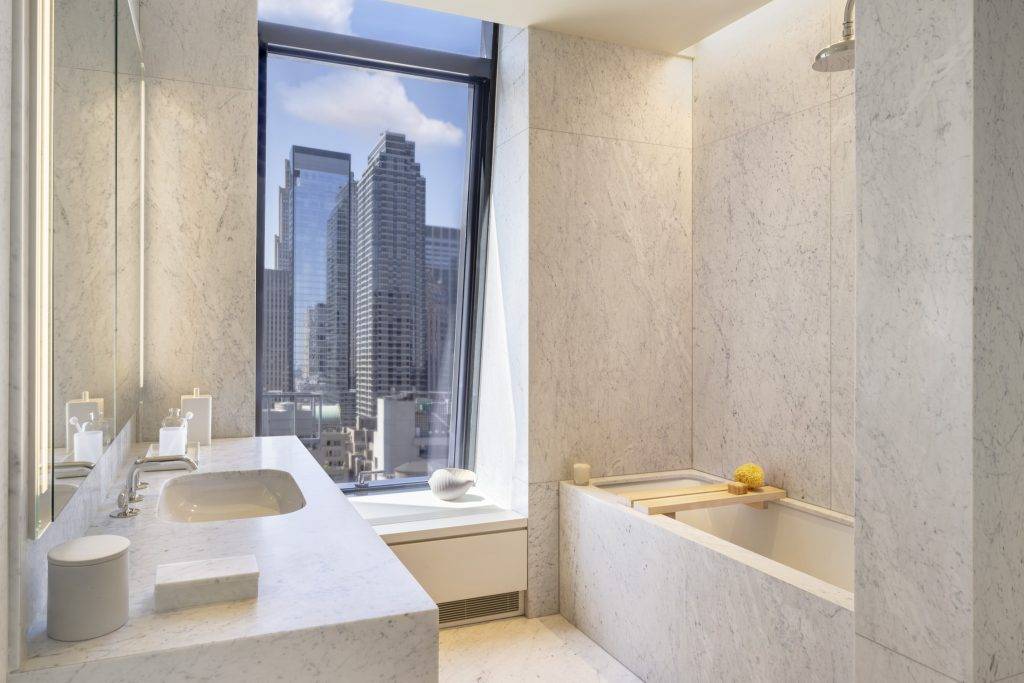HOW DID YOU GET INTO YOUR LINE OF WORK?
I started out as a theatre major but switched to the ‘world stage’ when I decided to pursue a master’s in architecture at Harvard. There, I learned to think critically and broaden my perspective and worldview through learning from history. At the same time, the school’s rigorous training helped me develop my craft.
Upon graduation, I was fortunate to be taken under the wings of I. M. Pei, where, through his gentle guidance, I was able to navigate the complex discipline of practice. I also learned the importance of design in the perpetuation of human culture: that our built environment can impact human lives physically as well as spiritually. This is what inspires me the most — the immensity of the human experience and that through design, one can enhance and shape it.
TELL US A BIT ABOUT TSAO & MCKOWN…
Throughout the years, our practice has developed two features (or strengths, if you will). First, we made a conscious decision not to specialise in any area; we do not delineate among the pillars of architecture, interior design, product design and landscape. We’ve done homewares, packaging, exhibitions, residential, commercial and civic projects. This distinguishes us from other firms. What unites these typologies for us is the common denominator: to address human needs and aspirations, combined with a thorough knowledge of history and supported by our ever-advancing craft.
We look to history for insights and precedents. We study human behaviour, consciousness, dimensions, and spatial perception. We look to new technology to advance craftsmanship, balance the visual with the sensorial, and, most significantly, find ways to bring harmony to living. We deliberately do not adhere to any particular style, relying instead on a methodology of inquiry into the intention behind the programme/brief.
Our projects are never trying to be visually trendy. Our signature is not simply visual but sensorial — it has to be experienced. It is spatial because design, for us, is about a three-dimensional human environment, not a stage set to look at.
CAN YOU SHARE DETAILS ON SOME OF YOUR LATEST PROJECTS?
So far, we have been very fortunate to maintain this diverse practice. With One United Nations Park and 7 West 57th Street (both in New York City), we had the chance to work alongside the late Mr Solow, who was such a sage in the real estate industry. Delving a bit deeper into the design for 7 West 57th Street — a boutique condo building on Billionaires’ Row in Manhattan — we approached the design very thoughtfully, ensuring residents were equipped with a highly functional layout that allowed them to immediately feel like they were home while giving them the room for personal expression in their art, décor and heirlooms. We wanted these truly unique full floor two-bedroom residences to feel like a respite from the dynamic city just outside. The design here is sophisticated, sleek, and contemporary, with bespoke finishes and smart-home features.
For a stylish one-bedroom model residence at One United Nations Park, we envisioned space for a working professional in the city and imagined them as someone who would want to relax after work and occasionally host friends. To accomplish that goal, the firm prioritised efficiency in the design and used architectural forms to heighten zones for activity. Muted, warm colours and natural materials are key themes throughout the home.
Working with Mr Solow on One United Nations Park and 7 West 57th Street was a dream come true, as he was able to appreciate the value of this way of design. For 7 West 57th Street specifically, the integrity of construction truly allowed us to shape spaces with the perfect proportions for living, complemented by bespoke details that elevate the urban living experience. At the time of construction, we incorporated stunning cove lighting throughout the homes. The sophisticated Bulthaup kitchens we created are also beautiful and showcase bronze-finished cabinets and white marble countertops. The bathrooms are finished in a Statuario Venatino marble accompanied by double frameless glass mirrors encased with a lightbox and sidelights, while powder rooms were designed with Giallo Elena limestone floors. Overall, the homes here have been designed for buyers who appreciate high-endfinishes and sophisticated interior design.
ANY WOA MOMENTS IN YOUR CAREER THAT STAND OUT?
My personal ‘wow’ moments have been when I discover a connection with my client, student, or end user, and what I understand of them is spot on. That feeling of getting something right is amazing! Also, when I realised that what I learned and developed is shared and that it will be passed on. This is also my favourite aspect of my work: sharing with like-minded people.
To find out more about Calvin Tsao and TsAO & McKOWN, visit the links below…
TsAO & McKOWN Architects
76 4th St, Brooklyn
New York 11231
United States
Web: tsao-mckown.com
Tel: +1 212-337-3800
Email: info@tsao-mckown.com

